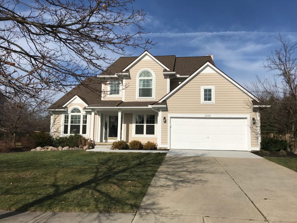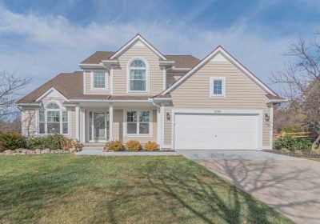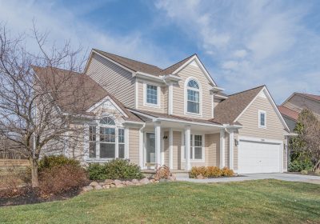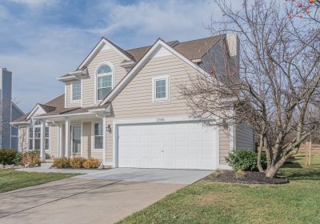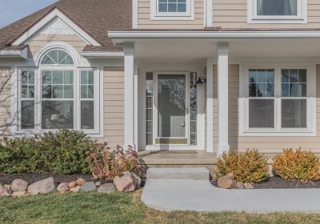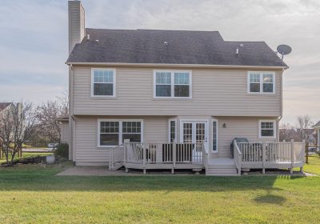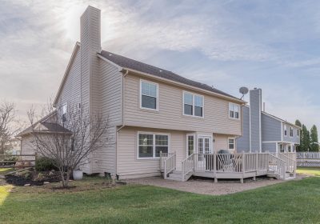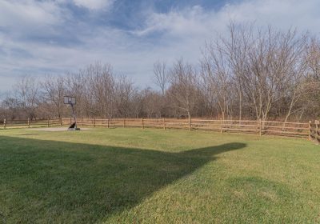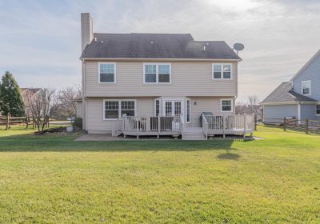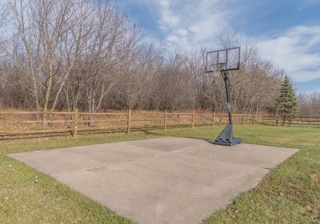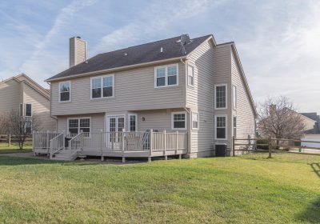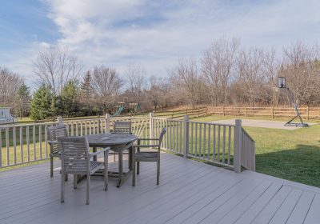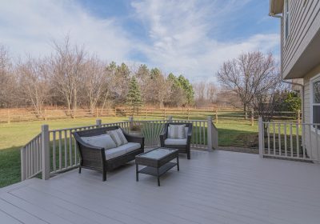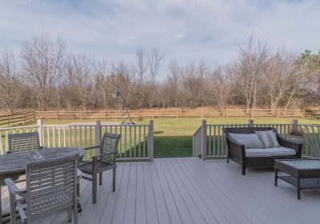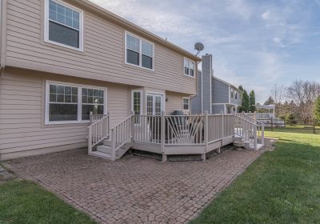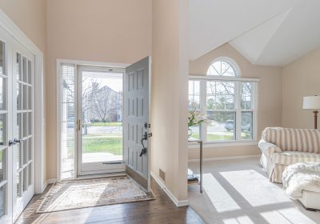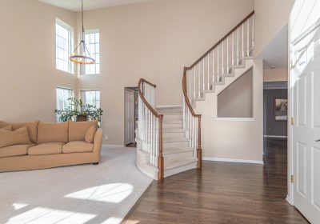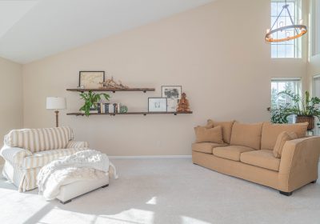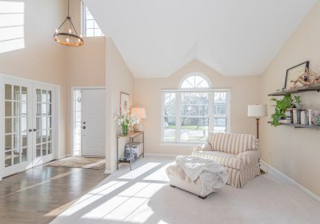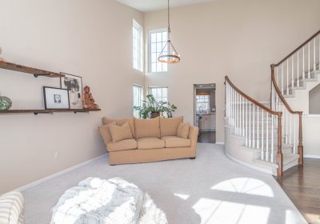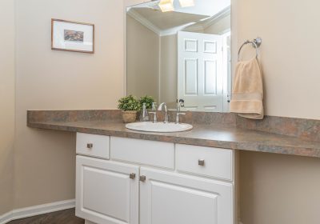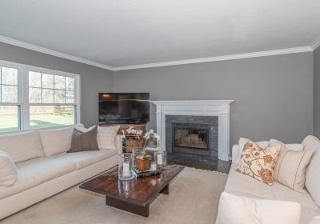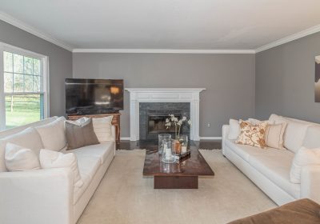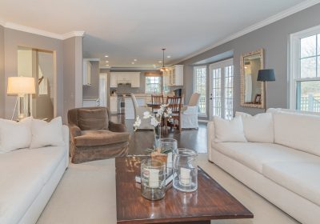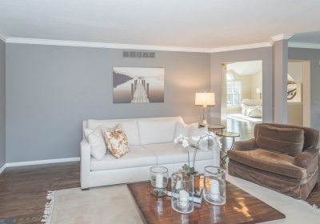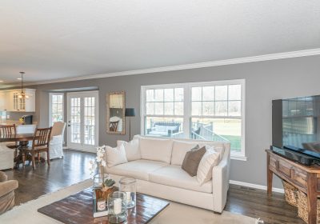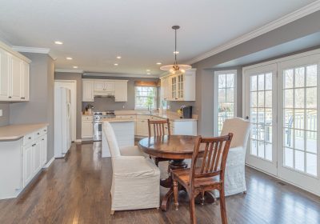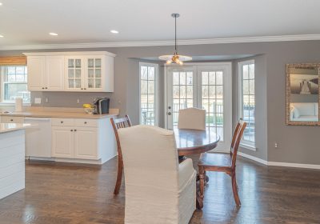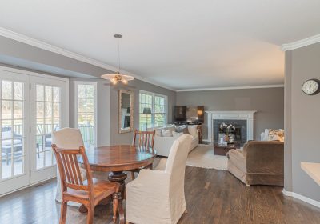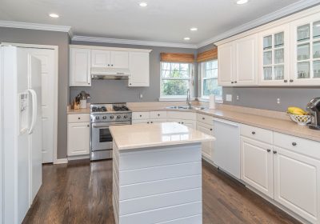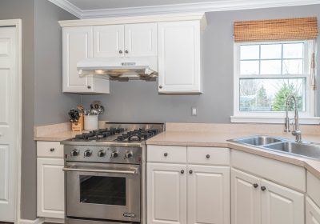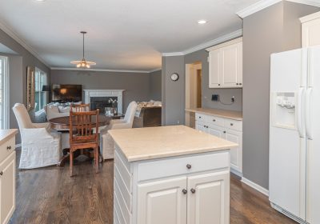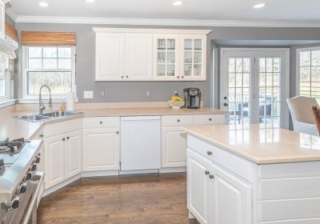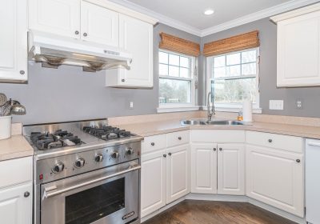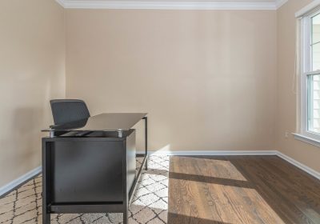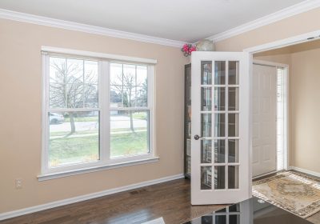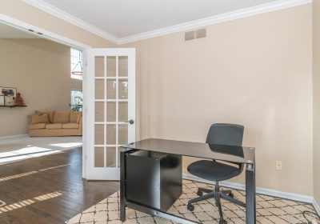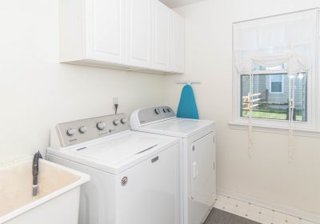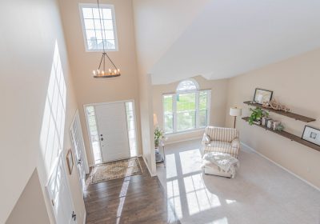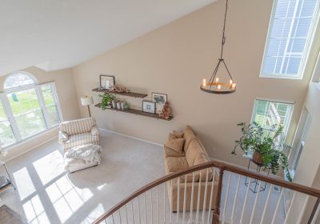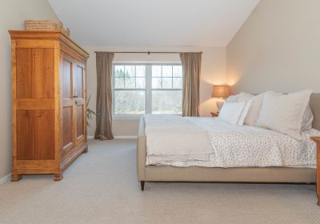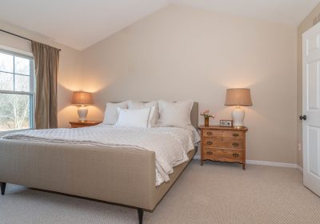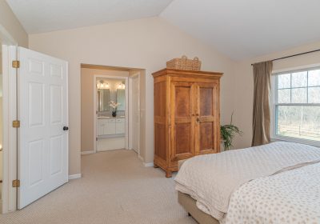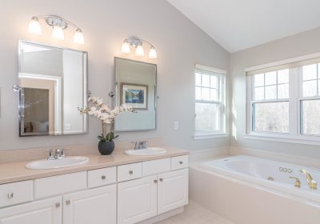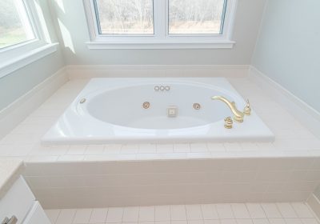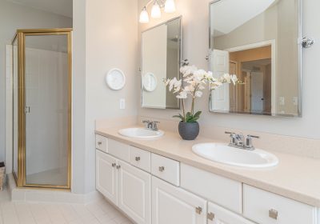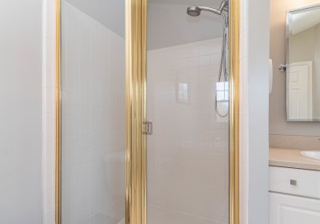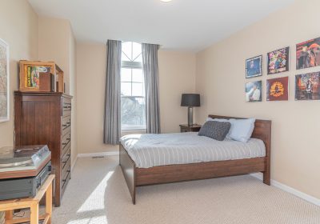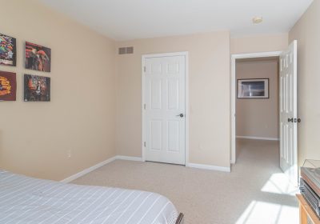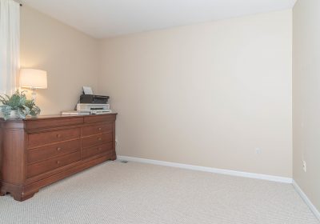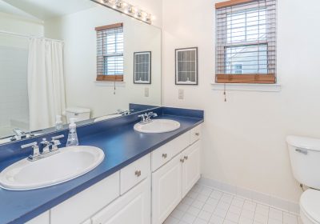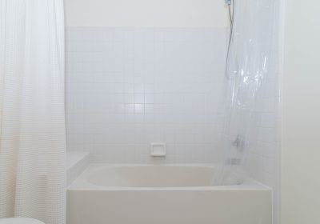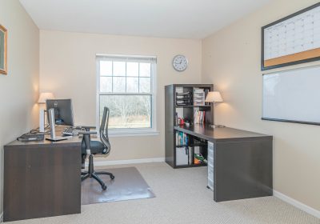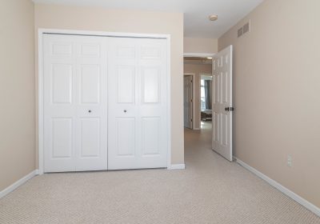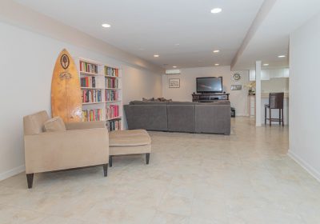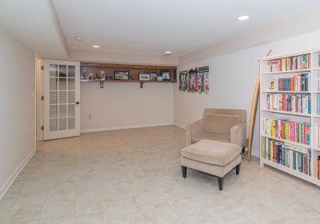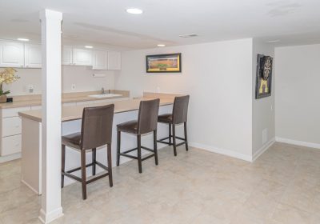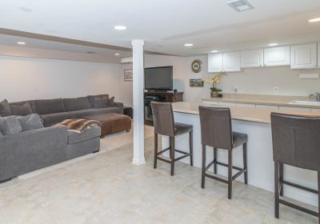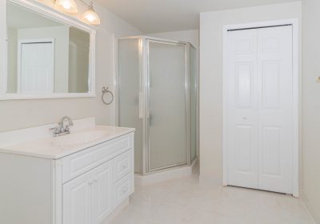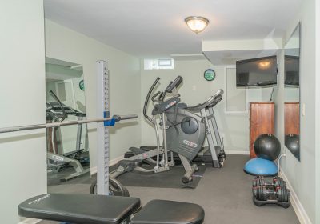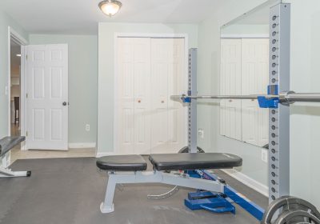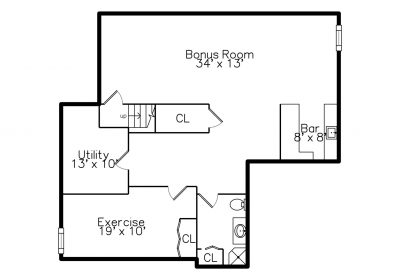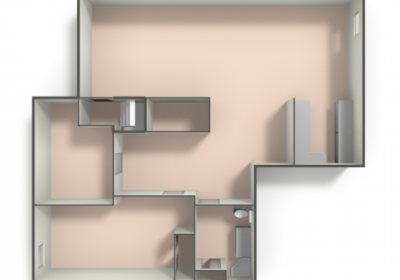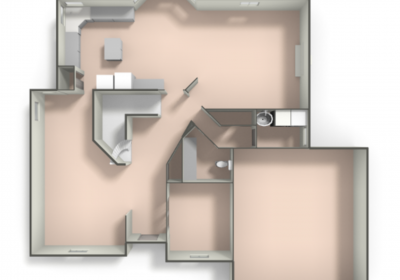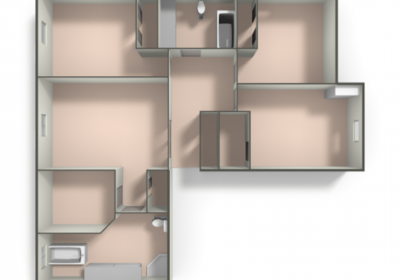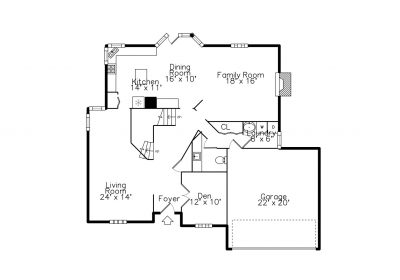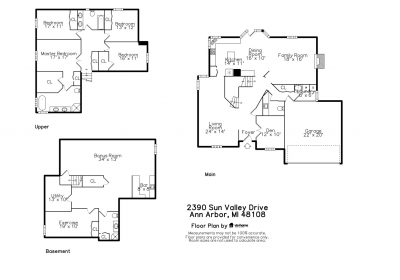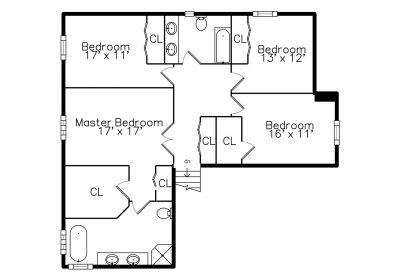2390 Sun Valley Dr. Ann Arbor, MI 48108
* 4-bedrooms * 3.1 baths * 2,559 sq. ft. * Finished Basement * Large fenced-in backyard *
$499,900
Over 3,900 sq. ft of finished living space accentuates this immaculate 2-story in Lake Forest Highlands subdivision. Features include a great room with vaulted ceilings, a family room with a fireplace, beautifully re-finished hardwood floors, an updated kitchen with a center island, stainless steel appliances, main floor laundry, main floor study/office a spacious back deck space, a large fenced back yard featuring a half-basketball court, and private woodland views.
The stunning master suite offers a walk-in closet, and a large bath with dual sinks, a walk-in shower, and a spa tub! The fully finished basement offers a second kitchen, family room, rec-room, and a full bath; the perfect in-law suite, or space for a home gym, office, or home theater!
The home is well built, well kept, and offers ample space both inside and out!
Location
Located just south of Ann Arbor, Lake Forest Highlands sub is accessed via Maple Dr. off of Ann Arbor-Saline Rd. which comes south out of Ann Arbor heading towards Saline or via Ellsworth Rd. coming East from Metro Detroit and Ypsilanti Township.
The neighborhood is less than 5-minutes to Oak Valley Shopping Center, one of Ann Arbor’s main shopping hubs with stores including Meijer, Target, Pets Smart, Best Buy, Dicks Sporting Goods as well as restaurants like Texas Roadhouse, Buddy’s Pizza, Outback Steakhouse and much more. The community is also less than a 10-minute drive to shopping off of Ellsworth, including Costco.
Home Amenities:
Main Floor:
- Great room with vaulted ceilings
- Family room with a wood-burning fireplace
- Study/office with front-facing views
- Kitchen
- stainless steel appliances
- newly finished wood floors
- on-trend, sleek white cabinetry
- French doors accessing back deck
- Dining room with hardwood floors
- Laundry Room
- 1/2 bath
Upper Floor:
- Master bedroom
- walk-in closet
- private bath with a double sink vanity, a walk-in shower, and a spa tub
- 3 more spacious bedrooms
- 2nd full bathroom with double sink vanity and tub/shower combo
Finished Basement
- Spacious open concept family room with bar/kitchen
- Recreational room with closet
- Full bathroom with walk-in shower
- Utility/storage area
Outdoors
- Woodland views out backside windows
- Fenced in Backyard
- deck and patio space
- cement pad with basketball hoop
- Brand new exterior paint as of Nov. 2020
- Roof was redone in 2009
- New cement sidewalk and cement pads at entrance to the garage
To view this property, contact us or fill out the form below:

